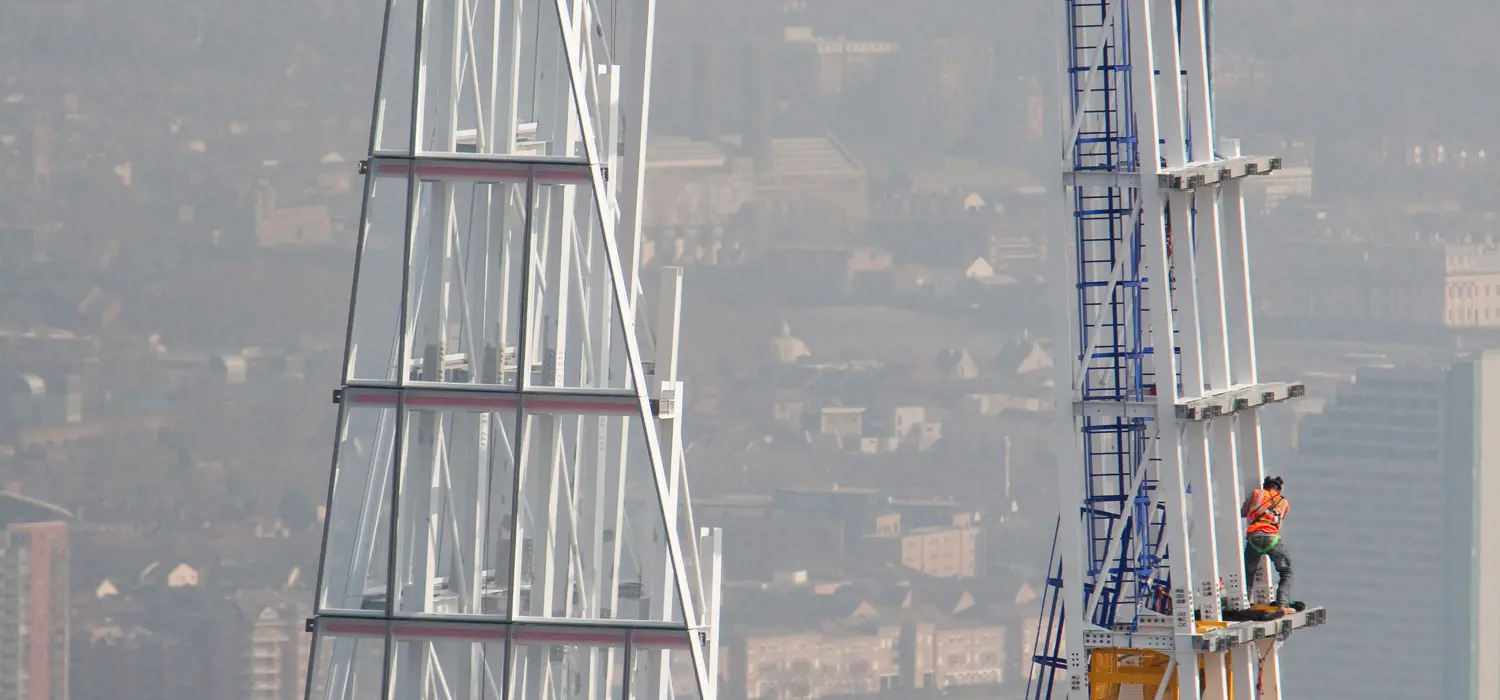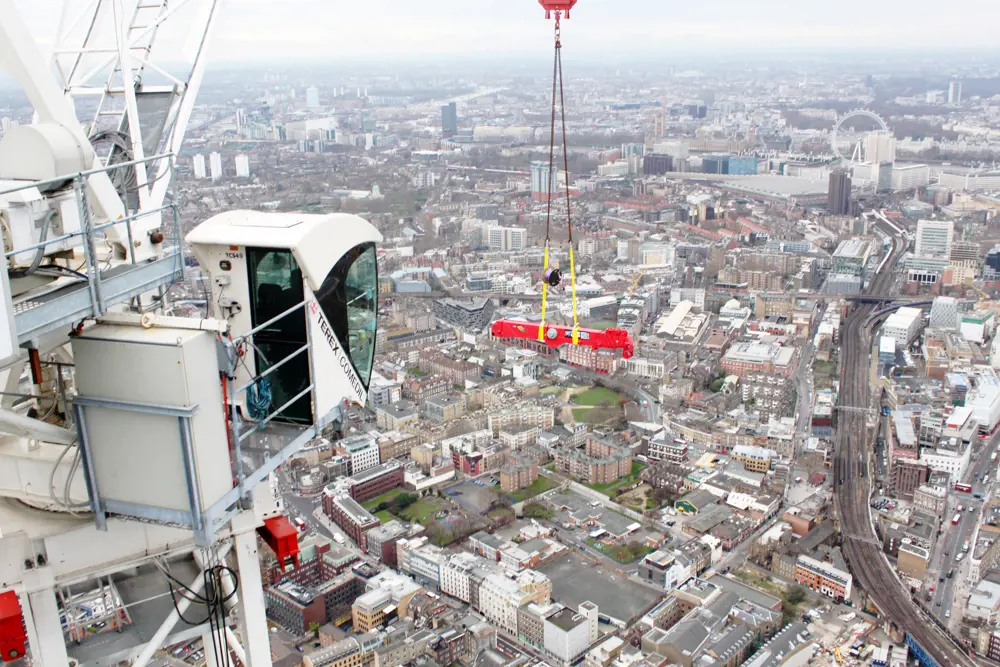
Building the tallest building in the UK - The Shard
At 310 metres tall with glass sloping faces the Shard is the tallest building in the United Kingdom and represents a major feat of engineering
Dominating London's skyline, the Shard was first imagined in 2000 and opened to the public in 2013. Innovative structural engineering tools and techniques made building the super-tall structure possible. The 'top-down' engineering method had never been employed at the core of a narrow building before, making this part of the project a world-first.
Preparing the site for The Shard
Before construction of The Shard could begin a 19070s 24-storey concrete office building had to be taken down. With minimal space to work with in this busy area of London, the old office building had to be removed piece by piece. There was a possibility that the ground could relax after taking down the old building - which could have potentially caused movement to nearby structures. Therefore, engineers had to carry out a finite element analysis of the soil in the surrounding area to ensure the nearby structures and base for The Shard was safe.
One of the most impressive innovations was the bold and imaginative use of ‘top-down’ construction which allowed the first 23 storeys of the concrete core and much of the surrounding tower to be built before the basement beneath it had been fully excavated.

Using the latest structural engineering tools and techniques
The Shard is a one of a kind building which used a variety of less common tools and techniques during construction.
- Concrete core - The Shard was constructed using a mixture of concrete and steel. The building has a concreate core for added stability.
- Excavating whilst building - A large project like this is very expensive so every day you save on construction the better. Concrete piles were driven into the ground to allow for the building to rise upwards while at the same time allowing for excavation beneath the building to create the basement. This cut three months off construction.
- Preassembling the spire - The 23-storey spire that sits at the top of The Shard was preassembled on a North Yorkshire airfield. This practice run showed what areas would be difficult without having to work at extreme heights, this allowed for the spire to be built with little hold ups. A detailed building guide and 3D model could then be put together for the team to use when building it on top of The Shard.
Factfile
- Project goal
- Construct the tallest building in the United Kingdom in the centre of London
- Key feature
- The Shard is an irregular pyramid with highly complex geometry
- The engineering
- The Shard uses a mixture of steel and concrete with a concrete core for stability
Ingenia article
Read more about the engineering behind building the Shard at Ingenia, a free magazine focusing on all aspects of engineering.
Think engineering could be for you?
Become an engineer


